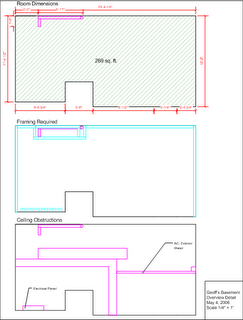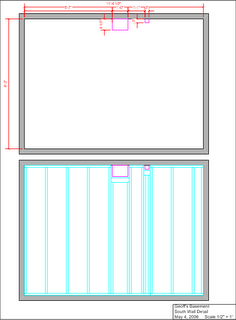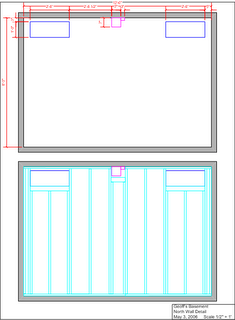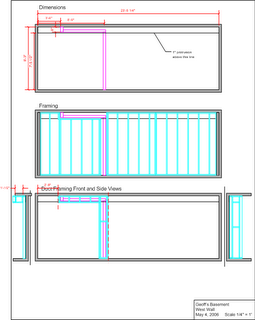First up, an overview of the space:

This may be a little confusing, but the "unframed" walls are actually framed already by the builder, so I have treated them the same as the exterior walls. The ??? area is the part I am uncertain of because that wall has the electrical panel on it. I either want to wall from the stairs back (the annotated bulge) and put a closet there, or just do something like we did in Kevin's basement, which was just put a nice door in front of the electrical panel.
Next up is the South Wall (in this case left, because that is how I drew it)

Pretty straight forward, so is the North Wall:

Those big boxes at the top are windows, which I would like to keep clear.
Finally the West wall which will require some work to get around a drain pipe gracefully. What appears as a double wall at either end of this wall is a side view of the North and South Walls which I would like to build first.

So I'm pretty well planned... except the ceiling, but until I am finished the shelves I won't be starting, but I hopefully can get some friends looking at this and making comment (which I will turn off the requirement for a blogger id to comment.)
1 comment:
Hi,
I have a quick question about your blog, do you think you could e-mail me?
Brian
Post a Comment